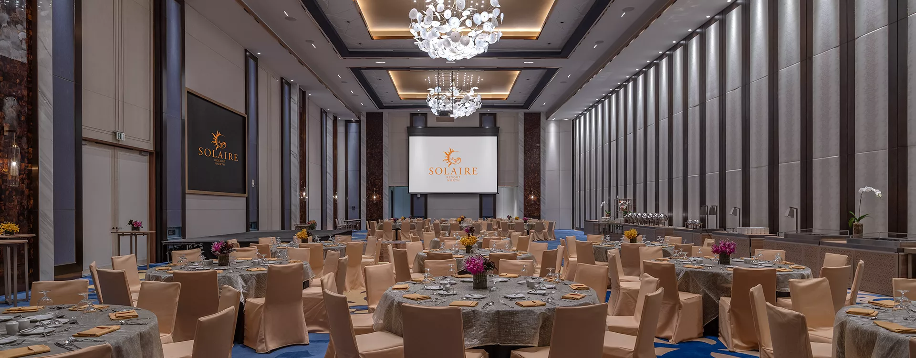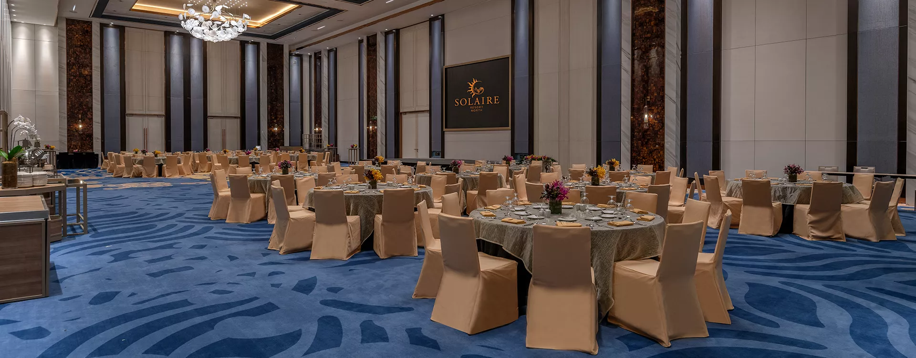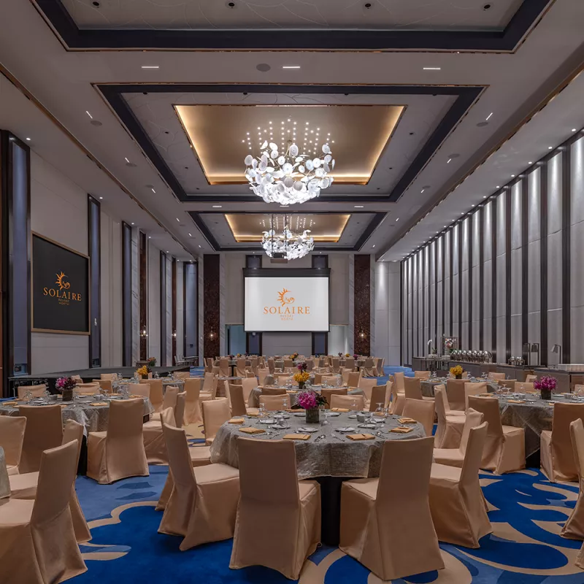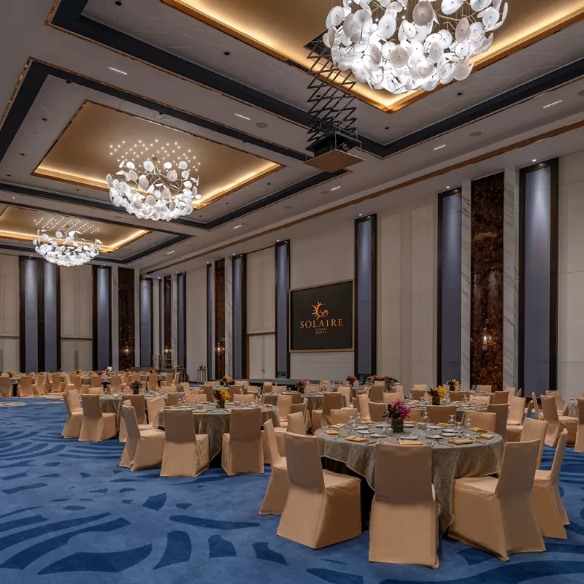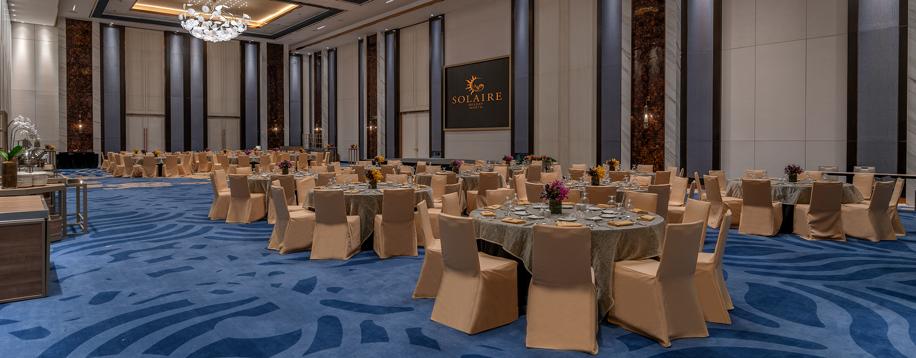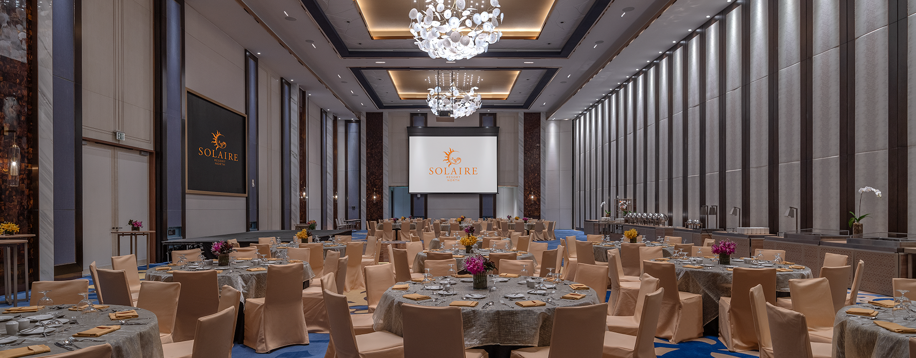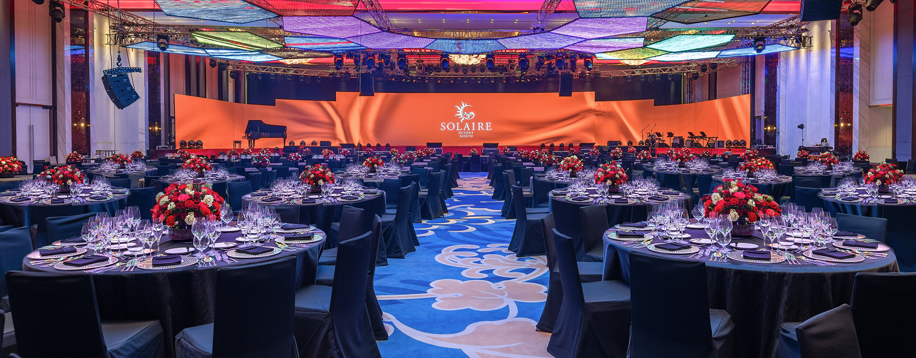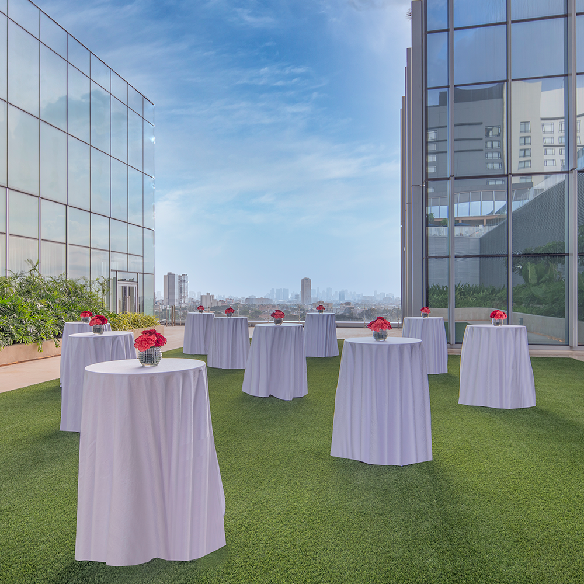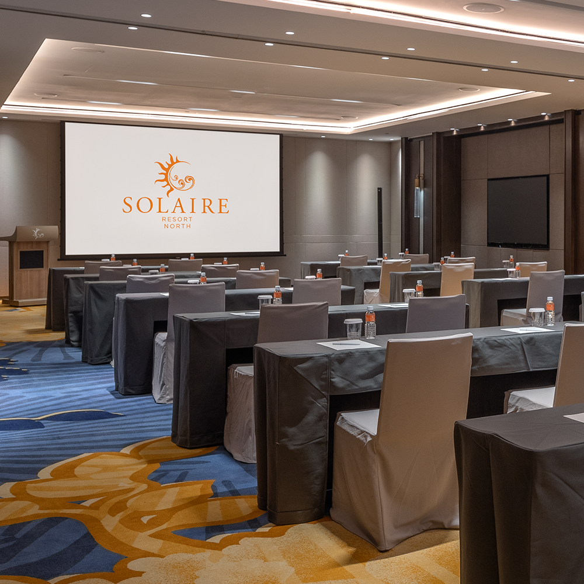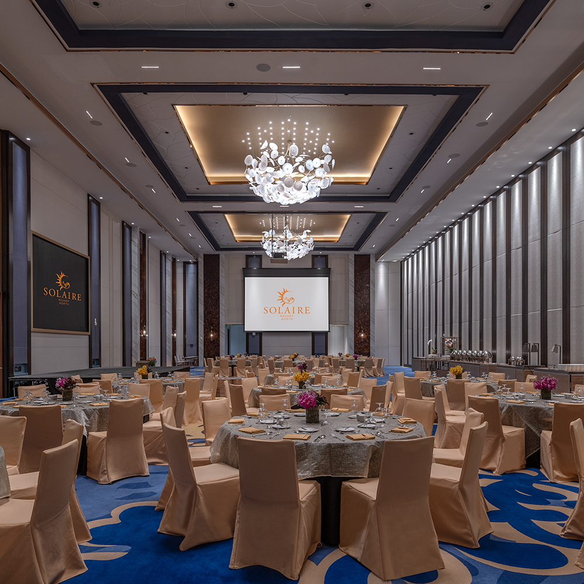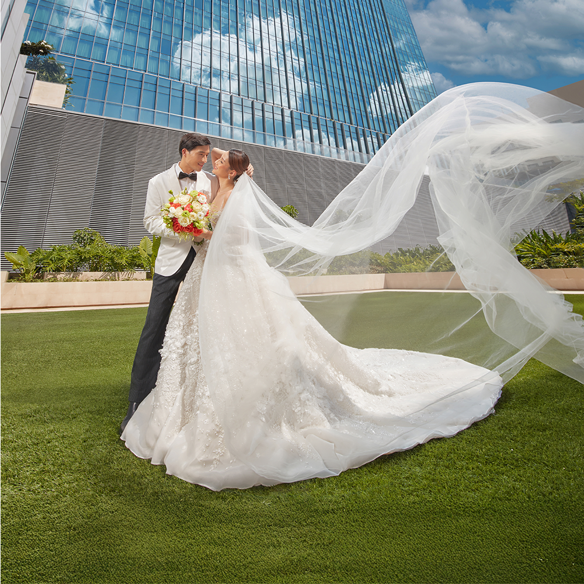Celebrate your most important milestones and events at the Solaire Grand Ballroom which can seat up to 1,690 guests while providing only the finest audio-visual experience that will elevate your events. Equipped with state-of the-art audio, video, and production lighting systems within its walls, this 1,759 sq.m space is pure taste and sophistication, perfect for intimate gatherings or the most extravagant gala.
Venue Features and Capacity Chart
Figures shown reflect wall-to-wall setups; no allowances for clearance in front, stage/podium, or projector use, except for Forum 2.
Banquet
1,260Classroom
1,320Theatre
1,690Reception
1,780
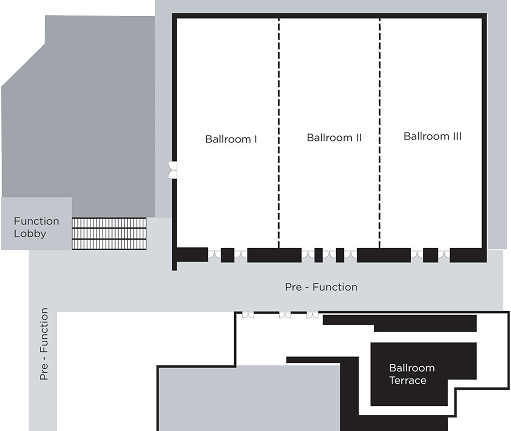
Solaire Grand Ballroom Map
The grandest of celebrations deserve world-class venues that will impress all your guests.
The Solaire Grand Ballroom features over 1,700 square meters of space for all kinds of occasions. Every experience is a sensorial affair with state-of-the-art audio and video facilities that create the most immersive backdrop. Depending on your preferred set-up, the ballroom can accommodate between 1,300 to 1,700 guests. If you prefer the grandness but would like a tapered venue size, the ballroom can also be divided into 3 halls
Floor Plan
Venue
Size (sqm)
L x W x H (meters)
Banquet
Classroom
Theatre
Reception
Boardroom
U-Shape
Solaire Grand Ballroom
1,759
35.6 x 49.4 x 8.74
1,260
1,320
1,690
1,780
-
-
Ballroom I
584
5.6 x 16.4 x 8.74
360
400
510
540
112
100
Ballroom II
589
35.6 x 16.5 x 8.74
360
400
510
540
112
100
Ballroom III
584
35.6 x 16.4 x 8.74
360
400
510
540
112
100
Pre-Function
337
53.4 x 6.31 x 3.2
-
-
-
300
-
-
Ballroom Terrace
430
-
-
-
-
200
-
-
Frequently Asked Questions
accordion Q: Where is Solaire Resort North located, and how accessible is it? A: Solaire Resort North is conveniently located in Vertis North, Quezon City. It is easily accessible by car and walking distance from MRT North Station. You can view this map for more information. Q: What types of meeting and event spaces are available at Solaire Resort North? A: We offer a versatile range of spaces, including a grand ballroom that can be divided into three (3) sections, flexible meeting rooms, an executive boardroom, and an outdoor terrace, perfect for conferences, corporate events (seminars, trainings, and workshops), weddings, anniversaries, birthday parties, and social gatherings. Q: Do you offer customizable event packages? A: Yes, we offer customizable event packages tailored to your specific needs and budget. Our experienced event planners can assist you in creating a bespoke experience. Q: Can I book a one-day event? A: Yes, you can book a live-out event even just for a day. We have half day and whole day meeting packages available, and you can email [email protected] for a customized proposal. Q: Where can I inquire about an event? A: You can email [email protected] or fill out the Request for Quotation fields on our Meetings and Events page. Q: Can I also get special room rates when I confirm an event? A: Yes, we offer luxurious accommodations for event attendees. Special group rates are available and can be included in the event proposal. Q: What is the maximum capacity of your event spaces? A: Our spaces can accommodate events of various sizes, from intimate gatherings to large-scale conferences. Please contact our events team for specific capacity details based on your preferred setup by emailing [email protected].
Q: Are there outdoor event spaces available? A: Yes, we have the Ballroom Terrace at 5F, suitable for receptions, cocktail parties, product launch, and other events.
Q: Is Wi-Fi access available in the meeting and event spaces? A: Yes, complimentary high-speed Wi-Fi is available throughout our meeting and event spaces. For hybrid meetings and gatherings that require a higher bandwidth, a dedicated network can be arranged at a special fee. Q: Is parking available for event attendees? A: Yes, ample parking is available for event attendees. Valet parking services are also available at a fee.
Our website uses cookies to ensure you get the best experience. By continuing to browse this website, you are agreeing to our use of cookies. Please read our updated Privacy Statement and Policy to understand how we treat your Personal Data.
The Solaire Grand Ballroom
empty:
