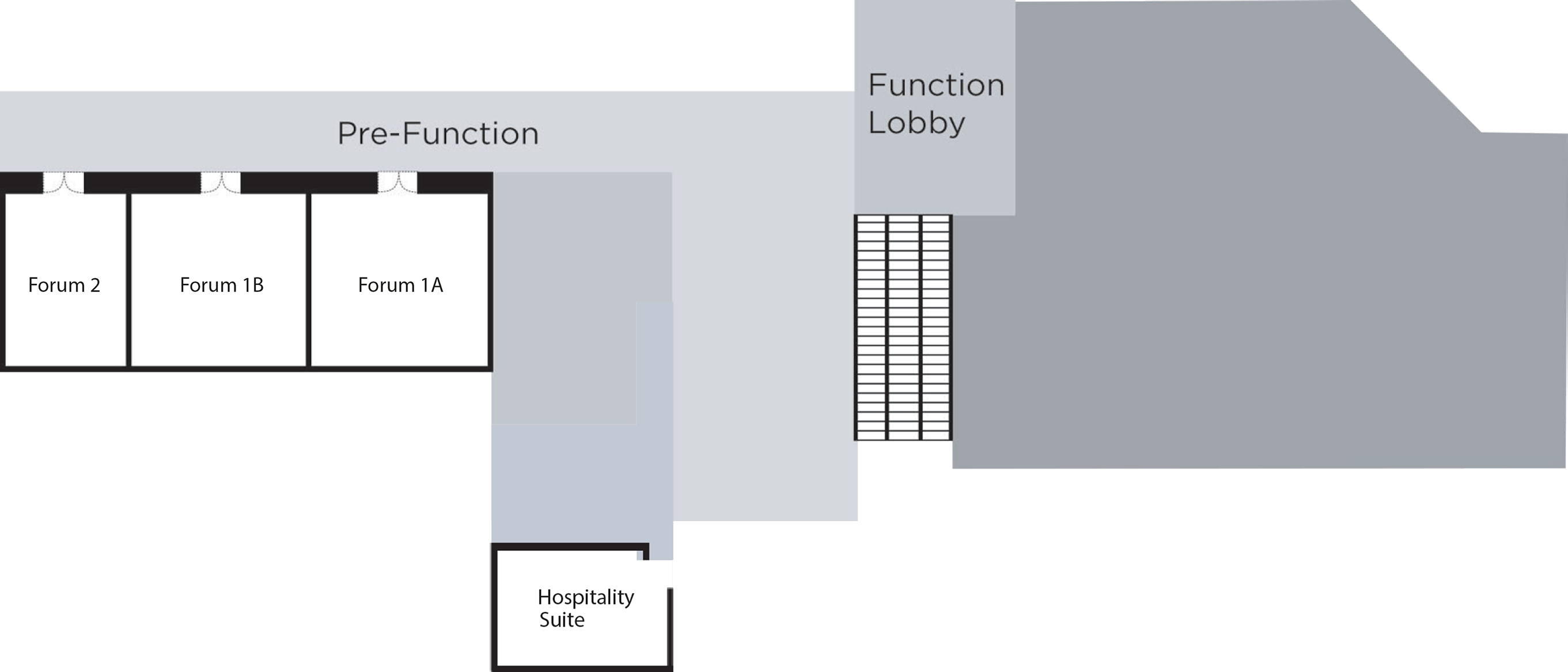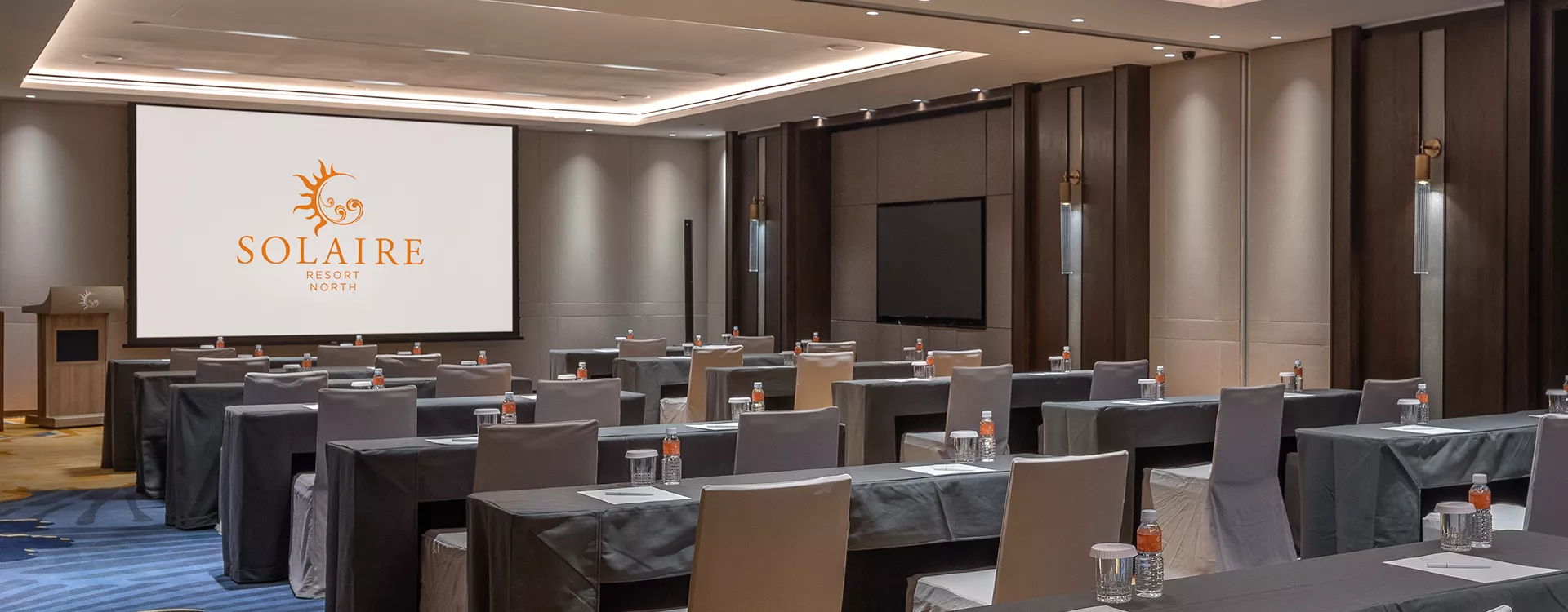The Forums
Turn your ordinary meetings into extraordinary experiences at The Forums. More than just a meeting place, The Forums provide a setting that fuels creativity and collaboration. It boasts a comprehensive banquet and catering facilities to service 2 meeting rooms and a Boardroom.
Venue Features and Capacity Chart
Figures shown reflect wall-to-wall setups; no allowances for clearance in front, stage/podium, or projector use, except for Forum 2.
Forum 1A
Banquet
50Classroom
35Theatre
90Reception
100Board Room
30U-Shape
35
Forum 1B
Banquet
50Classroom
35Theatre
90Reception
100Board Room
30U-Shape
35
Forum 1AB
Banquet
110Classroom
70Theatre
180Reception
190Board Room
60U-Shape
50
Forum 2
Board Room
12
DocumentDocument
Forums Map
Find the perfect spaces for important business meetings, corporate functions, and even intimate gatherings at The Forums. More than just a meeting place, The Forums provide a setting that fuels creativity, collaboration, and celebrations. It boasts comprehensive banquet and catering facilities that can be tailor-fitted to every event requirement.
There are 2 venues which can be opened and merged to become a larger function area. A Boardroom for the most respected executives is also available, equipped with the latest conference facilities.
Floor Plan
Venue
Size (sqm)
L x W x H (meters)
Banquet
Classroom
Theatre
Reception
Boardroom
U-Shape
Forum 1AB
158
18.8 x 8.4 x 3
110
70
180
190
60
50
Forum 1A
79
9.35 x 8.4 x 3
50
35
90
100
30
35
Forum 1B
79
9.35 x 8.4 x 3
50
35
90
100
30
35
Forum 2
54
6.5 x 8.34 x 3
-
-
-
-
12
-
Frequently Asked Questions
accordion Q: Where is Solaire Resort North located, and how accessible is it? A: Solaire Resort North is conveniently located in Vertis North, Quezon City. It is easily accessible by car and walking distance from MRT North Station. You can view this map for more information. Q: What types of meeting and event spaces are available at Solaire Resort North? A: We offer a versatile range of spaces, including a grand ballroom that can be divided into three (3) sections, flexible meeting rooms, an executive boardroom, and an outdoor terrace, perfect for conferences, corporate events (seminars, trainings, and workshops), weddings, anniversaries, birthday parties, and social gatherings. Q: Do you offer customizable event packages? A: Yes, we offer customizable event packages tailored to your specific needs and budget. Our experienced event planners can assist you in creating a bespoke experience. Q: Can I book a one-day event? A: Yes, you can book a live-out event even just for a day. We have half day and whole day meeting packages available, and you can email [email protected] for a customized proposal. Q: Where can I inquire about an event? A: You can email [email protected] or fill out the Request for Quotation fields on our Meetings and Events page. Q: Can I also get special room rates when I confirm an event? A: Yes, we offer luxurious accommodations for event attendees. Special group rates are available and can be included in the event proposal. Q: What is the maximum capacity of your event spaces? A: Our spaces can accommodate events of various sizes, from intimate gatherings to large-scale conferences. Please contact our events team for specific capacity details based on your preferred setup by emailing [email protected].
Q: Are there outdoor event spaces available? A: Yes, we have the Ballroom Terrace at 5F, suitable for receptions, cocktail parties, product launch, and other events.
Q: Is Wi-Fi access available in the meeting and event spaces? A: Yes, complimentary high-speed Wi-Fi is available throughout our meeting and event spaces. For hybrid meetings and gatherings that require a higher bandwidth, a dedicated network can be arranged at a special fee. Q: Is parking available for event attendees? A: Yes, ample parking is available for event attendees. Valet parking services are also available at a fee.
Our website uses cookies to ensure you get the best experience. By continuing to browse this website, you are agreeing to our use of cookies. Please read our updated Privacy Statement and Policy to understand how we treat your Personal Data.
- empty:














