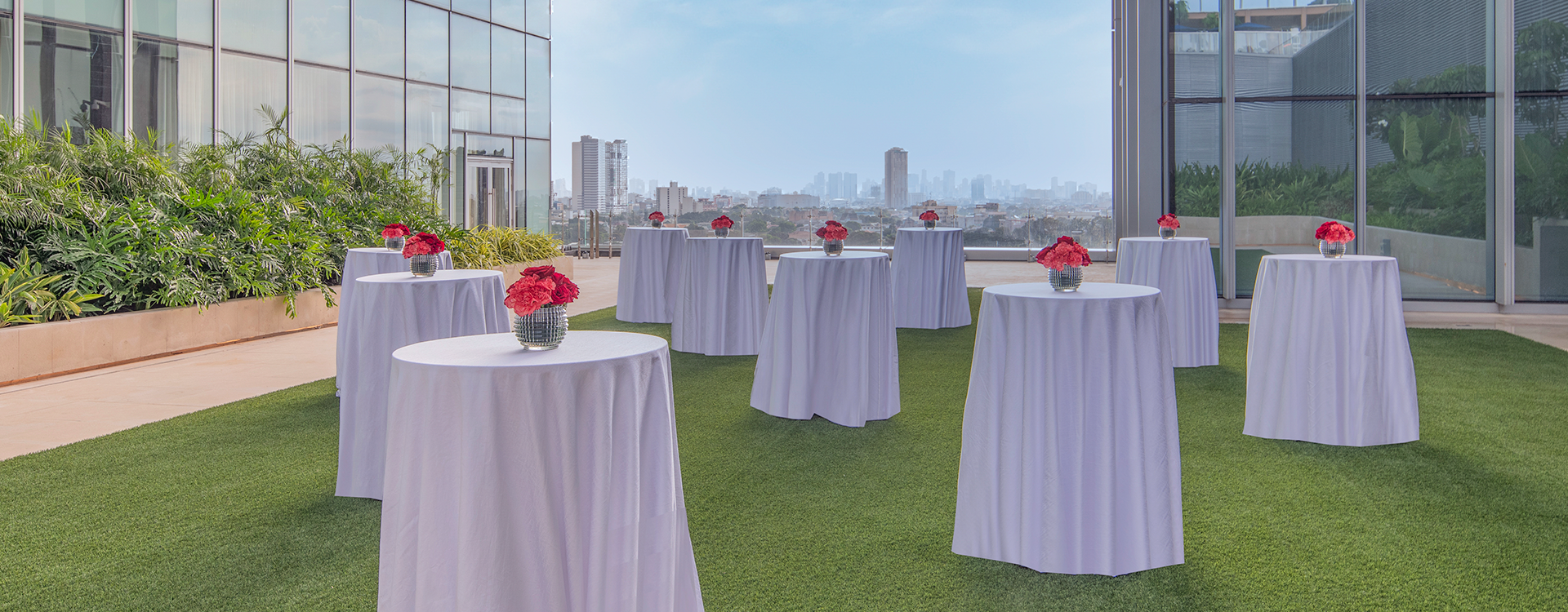Ballroom Terrace
Nestled across the Solaire Grand Ballroom, the Ballroom Terrace is a 430 sqm outdoor space designed for standing events of 150-200 guests. Picture an evening under the stars, as the terrace becomes the perfect setting for intimate gatherings or lively cocktail affairs.
Venue Features and Capacity Chart
Figures shown reflect wall-to-wall setups; no allowances for clearance in front, stage/podium, or projector use, except for Forum 2.
Audio Visual
TeamReception
200
DocumentDocumentFloor Plan
Venue
Size (sqm)
L x W x H (meters)
Banquet
Classroom
Theatre
Reception
Boardroom
U-Shape
Ballroom Terrace
430
-
-
-
-
200
-
-
Frequently Asked Questions
accordion Q: Where is Solaire Resort North located, and how accessible is it? A: Solaire Resort North is conveniently located in Vertis North, Quezon City. It is easily accessible by car and walking distance from MRT North Station. You can view this map for more information. Q: What types of meeting and event spaces are available at Solaire Resort North? A: We offer a versatile range of spaces, including a grand ballroom that can be divided into three (3) sections, flexible meeting rooms, an executive boardroom, and an outdoor terrace, perfect for conferences, corporate events (seminars, trainings, and workshops), weddings, anniversaries, birthday parties, and social gatherings. Q: Do you offer customizable event packages? A: Yes, we offer customizable event packages tailored to your specific needs and budget. Our experienced event planners can assist you in creating a bespoke experience. Q: Can I book a one-day event? A: Yes, you can book a live-out event even just for a day. We have half day and whole day meeting packages available, and you can email [email protected] for a customized proposal. Q: Where can I inquire about an event? A: You can email [email protected] or fill out the Request for Quotation fields on our Meetings and Events page. Q: Can I also get special room rates when I confirm an event? A: Yes, we offer luxurious accommodations for event attendees. Special group rates are available and can be included in the event proposal. Q: What is the maximum capacity of your event spaces? A: Our spaces can accommodate events of various sizes, from intimate gatherings to large-scale conferences. Please contact our events team for specific capacity details based on your preferred setup by emailing [email protected].
Q: Are there outdoor event spaces available? A: Yes, we have the Ballroom Terrace at 5F, suitable for receptions, cocktail parties, product launch, and other events.
Q: Is Wi-Fi access available in the meeting and event spaces? A: Yes, complimentary high-speed Wi-Fi is available throughout our meeting and event spaces. For hybrid meetings and gatherings that require a higher bandwidth, a dedicated network can be arranged at a special fee. Q: Is parking available for event attendees? A: Yes, ample parking is available for event attendees. Valet parking services are also available at a fee.
Our website uses cookies to ensure you get the best experience. By continuing to browse this website, you are agreeing to our use of cookies. Please read our updated Privacy Statement and Policy to understand how we treat your Personal Data.
- empty:










